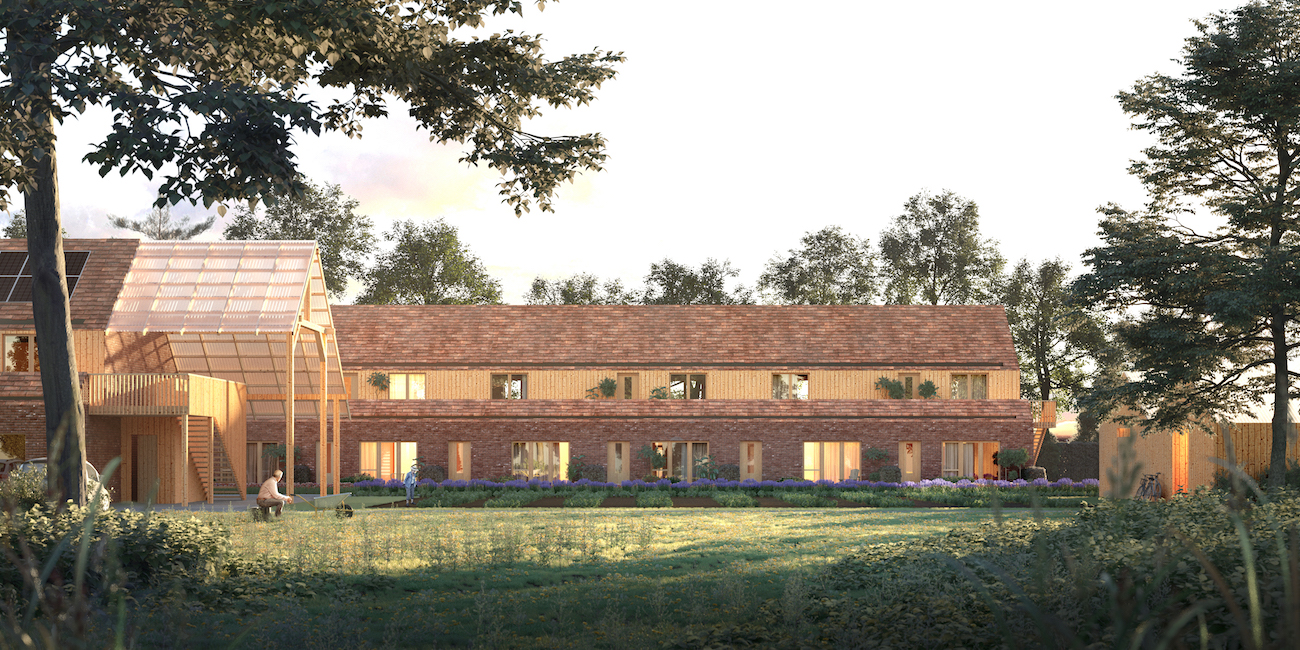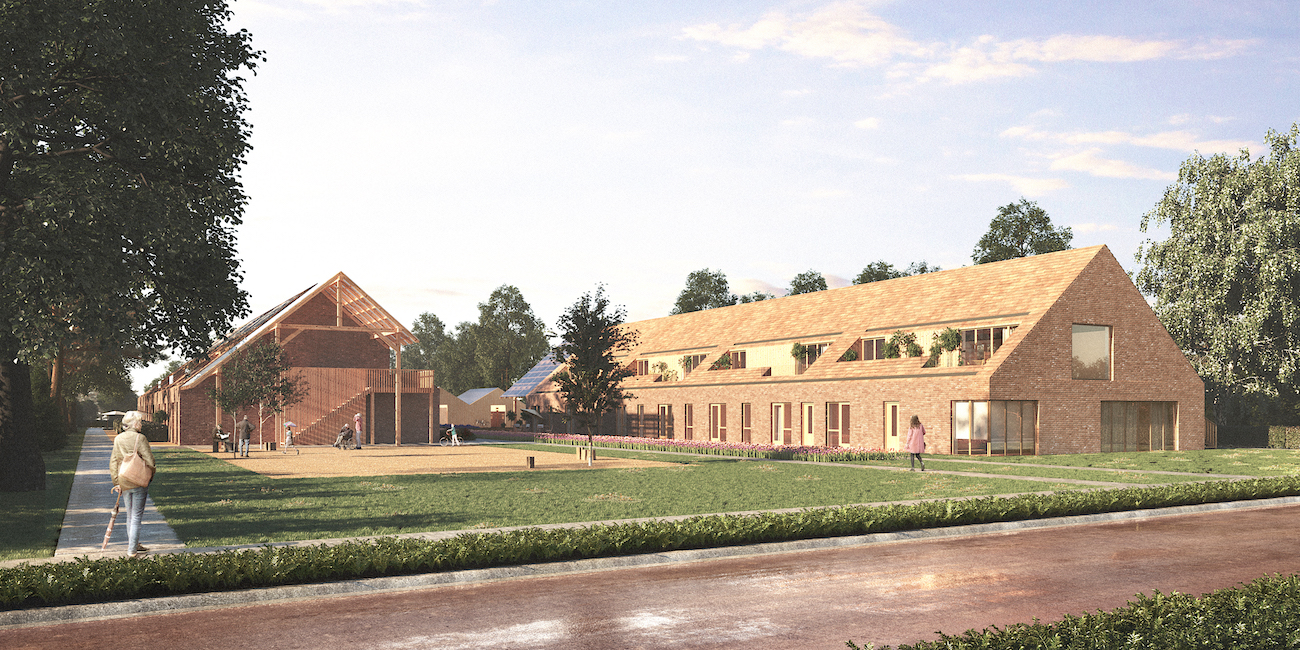









EN
Complex of 17 homes for elderly people + home for young people with mental disabilities
Project in a small town in rural area. The section of the two buildings that make the complex is identical to that of the typical farms in the area.
Two types of houses, 84m2 and 113m2, are combined in the design. The users share an orchard, the outdoor gardens and the parking zone.
Client
Stichting Droowonen Opende
Area
1,200m2
Location
Opende, NL.
2017 - 2019__________
ES
Complejo de 17 viviendas para gente mayor + hogar para personas jóvenes con discapacidad mental
Proyecto en un pequeño pueblo de ámbito rural. La sección de los dos edificios que conforman el conjunto es idéntica a la de las granjas típicas de la zona.
Se combinan dos tipos de viviendas de 84m2 y de 113m2. Los usuarios comparten un huerto, los jardines exteriores y el aparcamiento.
Cliente
Stichting Droowonen Opende
Superficie
1.200m2
Localización
Opende, NL.
2017 - 2019
__________
NL
LANDELIJK
Complex van 17 woningen voor ouderen + huis voor jongeren met mentale handicaps
Project in een klein landelijk dorp. De doorsnede van de twee gebouwen die het complex vormen is identiek aan dat van de typische boerderijen van de omgeving.
Twee soorten huizen, 84m2 en 113m2, zijn in het ontwerp gecombineerd. De gebruikers delen een moestuin, de buitentuinen en de parkeerplaatszone.
Klant
Stichting Droowonen Opende
Oppervlak
1200m2
Locatie
Opende, NL.
2017 - 2019
__________
RURAL COHOUSING
Complex of 17 homes for elderly people + home for young people with mental disabilities
Project in a small town in rural area. The section of the two buildings that make the complex is identical to that of the typical farms in the area.
Two types of houses, 84m2 and 113m2, are combined in the design. The users share an orchard, the outdoor gardens and the parking zone.
Client
Stichting Droowonen Opende
Area
1,200m2
Location
Opende, NL.
2017 - 2019__________
ES
COHOUSING RURAL
Complejo de 17 viviendas para gente mayor + hogar para personas jóvenes con discapacidad mental
Proyecto en un pequeño pueblo de ámbito rural. La sección de los dos edificios que conforman el conjunto es idéntica a la de las granjas típicas de la zona.
Se combinan dos tipos de viviendas de 84m2 y de 113m2. Los usuarios comparten un huerto, los jardines exteriores y el aparcamiento.
Cliente
Stichting Droowonen Opende
Superficie
1.200m2
Localización
Opende, NL.
2017 - 2019
__________
NL
LANDELIJK
COHOUSING
Complex van 17 woningen voor ouderen + huis voor jongeren met mentale handicaps
Project in een klein landelijk dorp. De doorsnede van de twee gebouwen die het complex vormen is identiek aan dat van de typische boerderijen van de omgeving.
Twee soorten huizen, 84m2 en 113m2, zijn in het ontwerp gecombineerd. De gebruikers delen een moestuin, de buitentuinen en de parkeerplaatszone.
Klant
Stichting Droowonen Opende
Oppervlak
1200m2
Locatie
Opende, NL.
2017 - 2019
__________